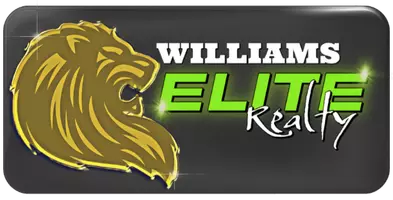$290,000
$300,000
3.3%For more information regarding the value of a property, please contact us for a free consultation.
4 Beds
2 Baths
2,924 SqFt
SOLD DATE : 10/06/2025
Key Details
Sold Price $290,000
Property Type Single Family Home
Sub Type Single Family Residence
Listing Status Sold
Purchase Type For Sale
Square Footage 2,924 sqft
Price per Sqft $99
Subdivision Downtown
MLS Listing ID 25009164
Sold Date 10/06/25
Style Cape Cod
Bedrooms 4
Full Baths 1
Half Baths 1
Lot Size 0.510 Acres
Property Sub-Type Single Family Residence
Property Description
CHARMING CAPE COD...MOVE-IN READY...CONVENIENT LOCATION...This Delightful 4 Bedroom, 1.5 Bath Cape Cod home is filled with Beautiful Details, Character, and Style. Outside you'll see a Spacious Covered Front Porch, a Patio to the Rear, as well as a Large, Private Backyard. Inside, you'll find Original Trim Work, Unique Niches, Artistic Mouldings, and Beautiful Hardwood Floors that Showcase the Charm of its age. The Large Living Room offers plenty of Space for gathering, while Natural Light pours in throughout the home, creating a Bright and Inviting Atmosphere. The Kitchen Features a Separate Dining Area, perfect for casual meals, as well as a Formal Dining Room for Entertaining. With some Stainless Steel Appliances and Newer Bamboo Flooring, it combines both Functionality and Modern Appeal. The partially-finished Walk-up Basement includes a Finished, Tiled Area for a Game Room or additional living space and Several Unfinished Rooms. The home also Boasts Updated Exterior and Interior Lighting, as well as Built-In Cubbies for added Storage and Organization. For Cozy evenings, enjoy the Gas Fireplace, though it hasn't been used by the current owners.. To bring the Outside In, enjoy the Roomy Screened-In Porch. This home offers both Timeless Charm and Modern Convenience, making it a Perfect place for your next move. Schedule your Showing, and Pack Your Bags!
Location
State KY
County Shelby
Rooms
Basement Partially Finished, Walk Up Access
Interior
Interior Features Primary Downstairs
Heating Forced Air, Natural Gas
Cooling Electric
Flooring Hardwood, Tile
Laundry Main Level
Exterior
Parking Features Driveway, Off Street
Fence Partial, Privacy, Wood
Utilities Available Electricity Connected, Natural Gas Connected, Sewer Connected, Water Connected
View Y/N Y
View Neighborhood, Trees/Woods
Roof Type Shingle
Handicap Access No
Private Pool No
Building
Story One and One Half
Foundation Concrete Perimeter
Sewer Public Sewer
Level or Stories One and One Half
New Construction No
Schools
Elementary Schools Southside
Middle Schools East Middle
High Schools Martha Layne Collins
Read Less Info
Want to know what your home might be worth? Contact us for a FREE valuation!

Our team is ready to help you sell your home for the highest possible price ASAP

GET MORE INFORMATION







